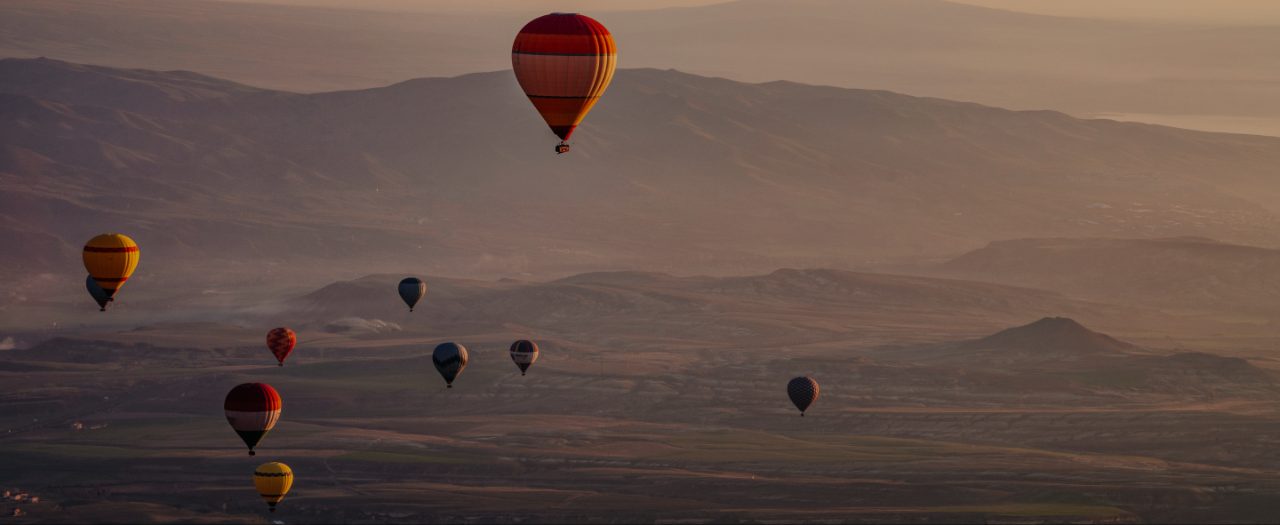Ocean Residences
Retreat Residences
/live-photography/shooting-summer-2023/resized/EXPLORA _I_RR_03.jpg.transform/3000x1700/4bf0285e36f08aee6f7572fe366405db168e3052/img.jpeg)
Our luxurious Retreat Residences offer oversized floor-to-ceiling windows leading onto a spacious sun terrace with a private whirlpool, whilst a Residence Host providing butler services is on hand for our guests’ every whim, as well as a dining area for up to four guests, a separate living area and calm workspace.
Suite Summary
FEATURES
- Private butler services from our Residence Hosts
- Oversized floor-to-ceiling windows with views of the sea
- Separate living, dining and sleeping areas
- Spacious lounge area
- Dining table for 4 guests
- Spacious work desk area
- In-suite welcome bottle of champagne
- Private refrigerated mini-bar, replenished according to the guests’ preferences from a selection of alcoholic and non-alcoholic beverages
- Cocktail making set
- Espresso machine, kettle and tea pot with a complimentary selection of coffee and teas
- Complimentary personal refillable water bottle for each guest
- Pair of binoculars for guests' use during their journey
- Technogym Case Kit with a smart range of fitness gear
- Laptop-size safe
OUTDOOR
- Spacious ocean-front terrace with private outdoor whirlpool and a dining table
BEDROOM
- Bespoke king-sized bed sleep system - size: 200 x 200 cm (79 x 79 in)
- Featuring a double sofa bed
- Fine bed linens
- Down duvets and pillows
- Extensive pillow selection
- Oversized walk-in wardrobe with a seated vanity area
BATHROOM
- Luxurious marble bathroom with a bathtub, a separate walk-in shower room and heated floors
- Plush bathrobes and bath linens
- Custom bath toiletries and amenities
- Dyson Supersonic TM hairdryer and illuminated make-up/shaving mirror
- Additional guest powder room
Retreat Residences Floor Plan
Total Suite Area: 77 sqm (829 sq ft) on decks 8, 9 / 81 sqm (872 sq ft) on deck 7
Suite: 63 sqm (678 sq ft)
Terrace: 14 sqm (151 sq ft) on decks 8, 9 / 18 sqm (194 sq ft) on deck 7
Maximum capacity: 3 adults or 2 adults and 2 children under 18 years old (baby cot or double sofa bed)
/Retreat_Resized.png.transform/1300x900/f981f8f7307c5b5d1ddaa5a89932fcc79cd78e08/img.jpeg)
*All images are a combination of photography and artist renderings.
The artist representations and interior decorations, finishes, and furnishings are provided for illustrative purposes only.
Our Suites Categories






/live-photography/shooting-summer-2023/resized/EXPLORA%20_I_RR_12.jpg)
/live-photography/shooting-summer-2023/resized/EXPLORA%20_I_RR_08.jpg)
/live-photography/shooting-summer-2023/resized/EXPLORA%20_I_RR_06.jpg)
/live-photography/shooting-summer-2023/resized/EXPLORA%20_I_RR_04.jpg)
/live-photography/shooting-summer-2023/resized/EXPLORA%20_I_RR_03.jpg)
/live-photography/shooting-summer-2023/resized/EXPLORA%20_I_RR_01.jpg)
/live-photography/shooting-summer-2023/resized/EXPLORA%20_I_RR_02.jpg)
/live-photography/shooting-summer-2023/resized/EXPLORA%20_I_RR_11.jpg)
/live-photography/shooting-summer-2023/resized/EXPLORA%20_I_RR_10.jpg)


/live-photography/shooting-summer-2023/original/EXPLORA%20_I_RR_13.jpg.transform/690x950/6a0265034d129bcd859c292cea4aa0fb514c327b/img.jpeg)
