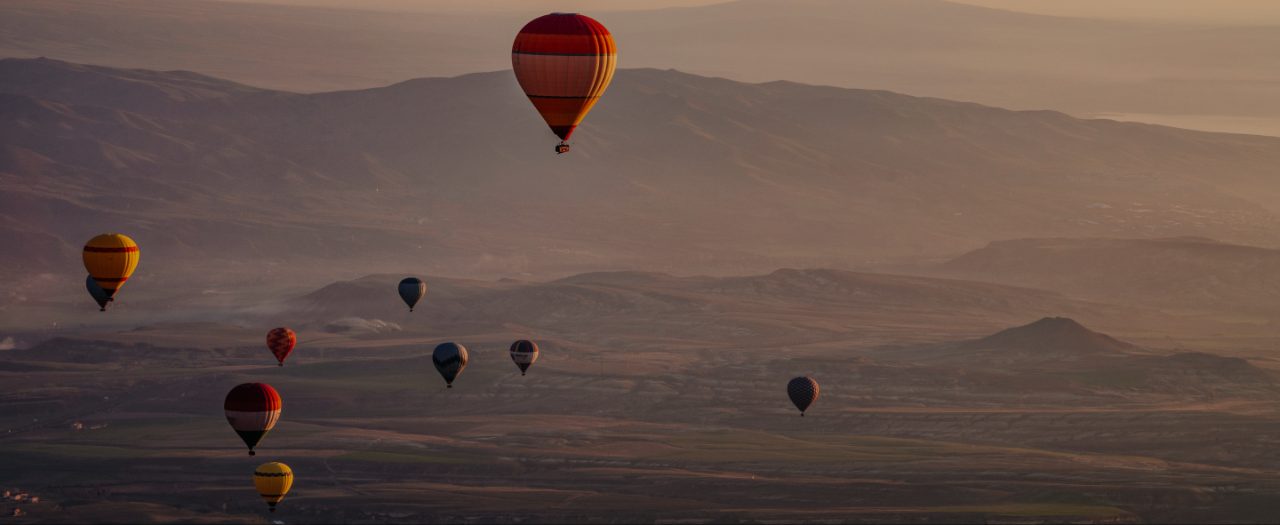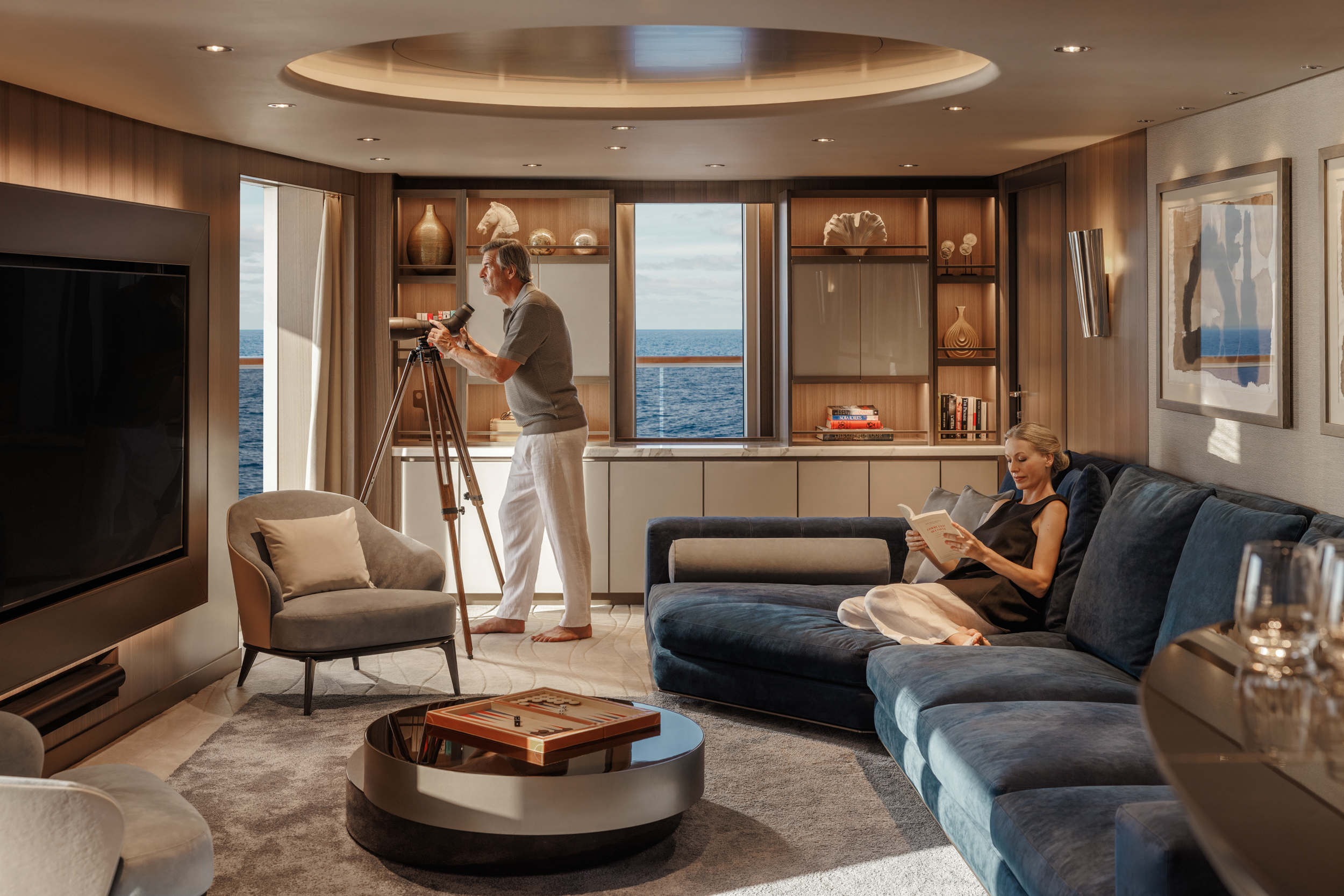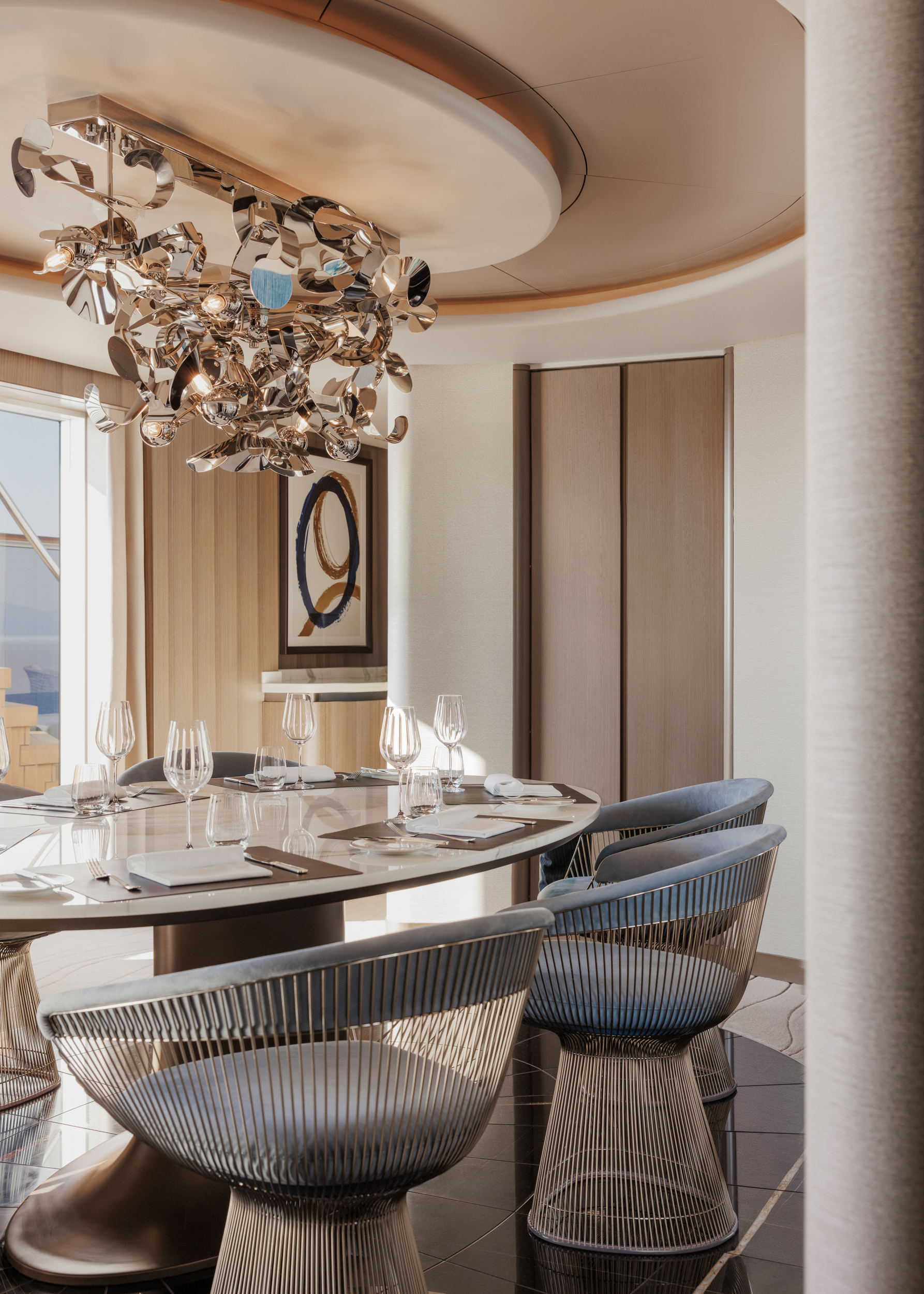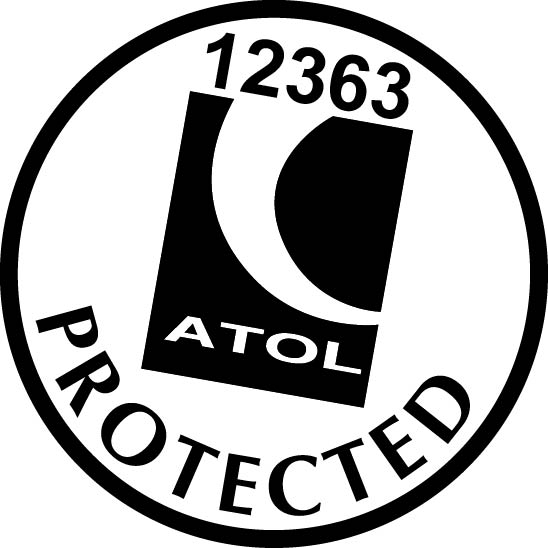Owner's Residence

The pinnacle of ocean living, our iconic Owner’s Residence is the largest living space onboard, with multiple harmonious settings in which to relax, entertain or unwind.
Be captivated by sweeping ocean views from your private outdoor terrace stretching the full width of the ship. Relax in the expansive infinity whirlpool and experience intuitive, seamless service with a dedicated Residence Manager providing personalised butler care.
Features
- Dedicated private butler service
- Floor-to-ceiling windows with ocean views
- Separate living, dining and sleeping areas
- Large lounge
- Dining table for 8 guests
- Spacious workspace
- In-suite welcome bottle of Dom Pérignon champagne
- Private bar, replenished according to your preferences
- Espresso machine, kettle and tea pot with coffee and tea selection
- Complimentary personal refillable water bottles
- Pair of binoculars for use during journey
- Technogym Bench & Technogym Case Kit for comprehensive in-suite fitness experience
- Large safe
- Guest lavatory and powder room
- Butler service area
Bedroom
- Bespoke king-sized bed sleep system - size: 200 x 200 cm (79 x 79 in)
- Down duvets and pillows
- Fine bed linens
- Extensive pillow selection
- Oversized dressing room
Outdoors
- Panoramic ocean-front terrace stretching the ship’s full width, with a private whirlpool, day beds, dining table, lounge area, shower and sun loungers
Bathroom
- Luxurious marble bathroom with double vanity
- Large bathtub
- Walk-in shower
- Steam room
- Plush bathrobes and bath linens
- Custom bath toiletries and amenities
- Dyson Supersonic TM hairdryer and illuminated mirror
- Additional guest powder room
Butler Service
- Packing and unpacking
- Pressing and laundering
- In-suite dining
- Itinerary and transport planning
- Celebration planning
- Onboard and ashore reservation assistance
Owner's Residence Floor Plan
Total Suite area: 280 sqm (3,014 sq ft)
Suite: 155 sqm (1,668 sq ft)
Terrace: 125 sqm (1,345 sq ft)
Maximum capacity: 2 adults and 1 child under 2 years old (in a baby cot)
A connecting Ocean Terrace suite can be reserved additionally, allowing for a total maximum capacity of 4 adults or 3 adults and 1 child under the age of 18
*All images are a combination of photography and artist renderings.
The artist representations and interior decorations, finishes, and furnishings are provided for illustrative purposes only.
Our Awards

Winner of
Best Suite Design on Luxury Ship


















/live-photography/shooting-summer-2023/original/EXPLORA%20_I_RR_13.jpg.transform/690x950/6a0265034d129bcd859c292cea4aa0fb514c327b/img.jpeg)

