Ocean Penthouses
Grand Penthouses

The most spacious of our penthouses, the Grand Penthouses offer elegant spaces with a separate stylish living area, a neat work space and a separate dining area for four, whilst the private sun terraces allow guests to unwind and savour the ocean, in the company of friends or one another.
Suite Summary
FEATURES
- Oversized floor-to-ceiling windows with views of the sea
- Separate living, dining and sleeping areas
- Spacious lounge area
- Dining table for 4 guests
- Spacious work desk area
- In-suite welcome bottle of champagne
- Private refrigerated mini-bar, replenished according to the guests’ preferences from a selection of alcoholic and non-alcoholic beverages
- Espresso machine, kettle and tea pot with a complimentary selection of coffee and teas
- Complimentary personal refillable water bottle for each guest
- Pair of binoculars for guests' use during their journey
- Technogym Case Kit with a smart range of fitness gear
- Safe accommodating most tablets and laptops
OUTDOOR
- Spacious ocean-front terrace with a dining area
- Comfortable daybed for relaxation
BEDROOM
- Bespoke king-sized bed sleep system - size: 180 x 200 cm (71 x 79 in)
- Featuring a double sofa bed
- Fine bed linens
- Down duvets and pillows
- Extensive pillow selection
- Spacious walk-in wardrobe with a seated vanity area
BATHROOM
- Spacious bathroom with a walk-in shower and heated floors
- Plush bathrobes and bath linens
- Custom bath toiletries and amenities
- Dyson Supersonic TM hairdryer and illuminated make-up/shaving mirror
Some suites feature bathtubs and accessible facilities
Grand Penthouses Floor Plan
Total Suite Area: 60 sqm (646 sq ft) on decks 7, 8, 9, 10 / 68 sqm (732 sq ft) on deck 6
Suite: 47 sqm (506 sq ft)
Terrace: 13 sqm (140 sq ft) on decks 7, 8, 9, 10 / 21 sqm (226 sq ft) on deck 6
Maximum capacity: 3 adults or 2 adults and 2 children under 18 years old (baby cot or double sofa bed)

*All images are a combination of photography and artist renderings.
The artist representations and interior decorations, finishes, and furnishings are provided for illustrative purposes only.
Our Suites Categories






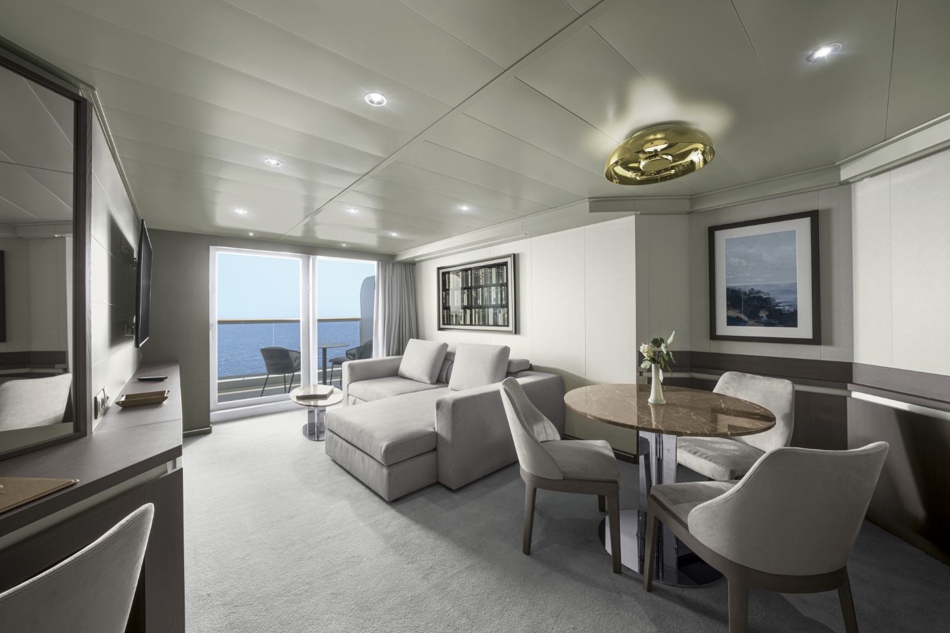
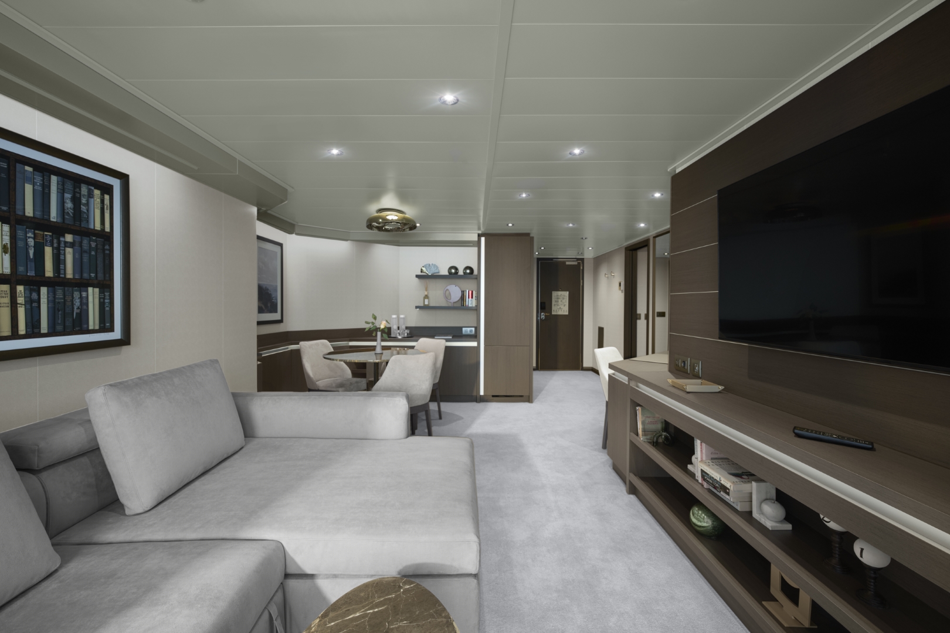
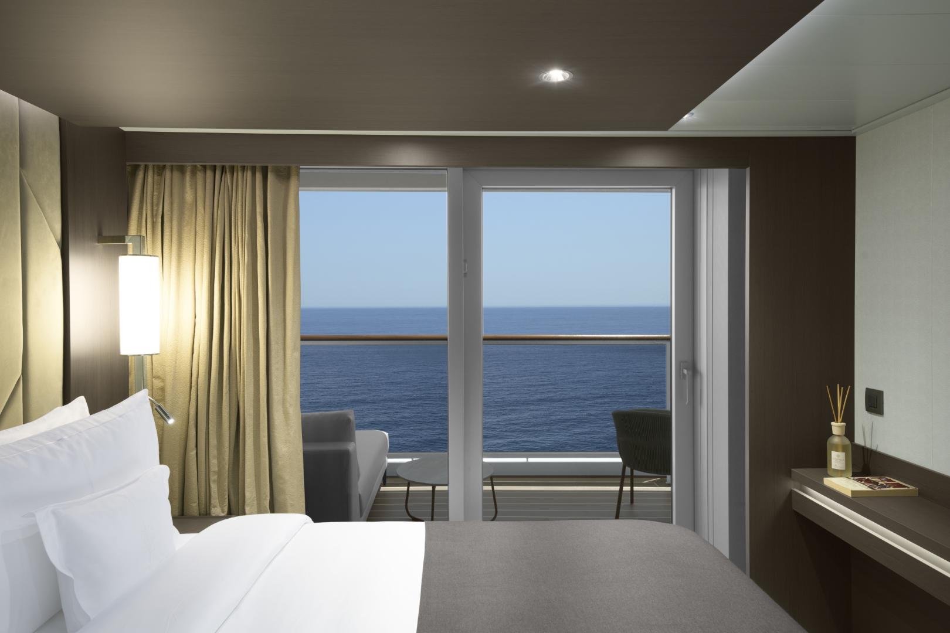
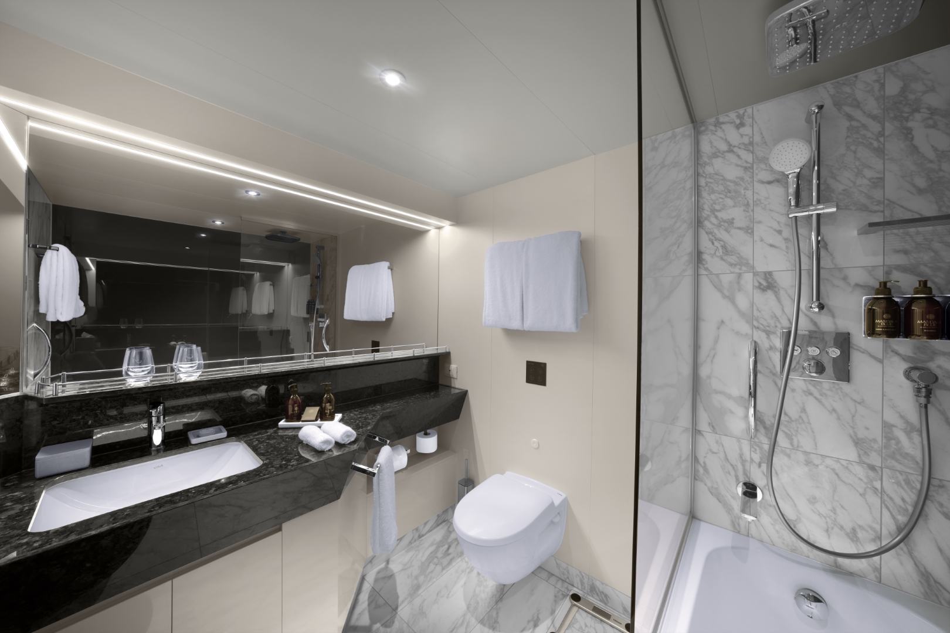
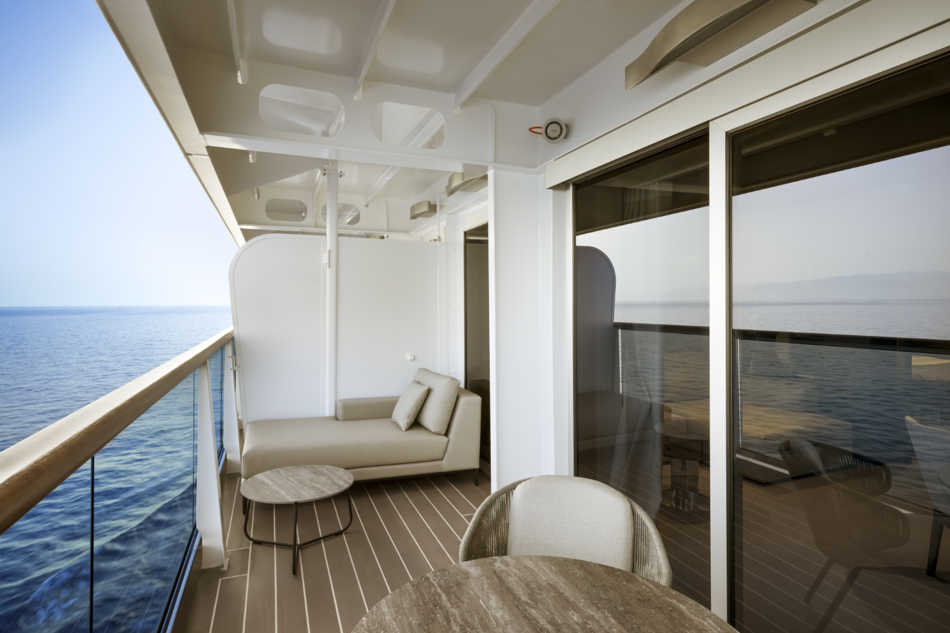
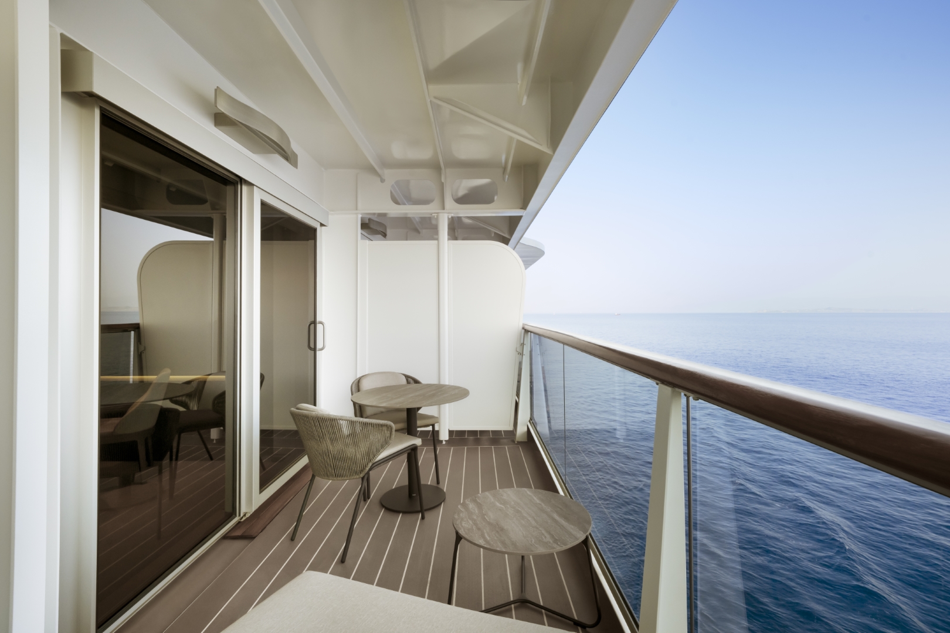


/live-photography/shooting-summer-2023/original/EXPLORA%20_I_RR_13.jpg.transform/690x950/6a0265034d129bcd859c292cea4aa0fb514c327b/img.jpeg)
